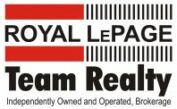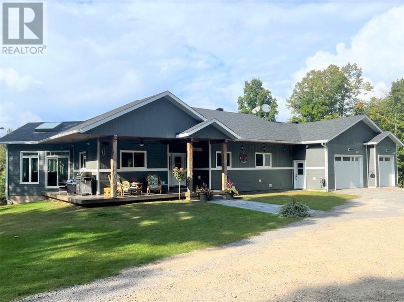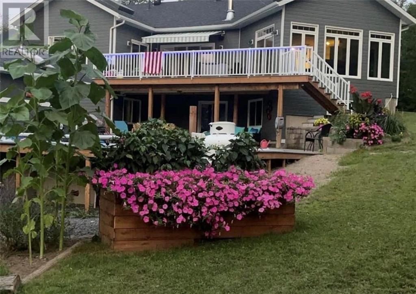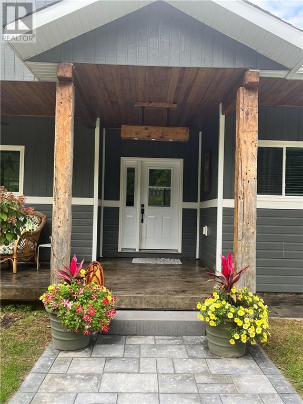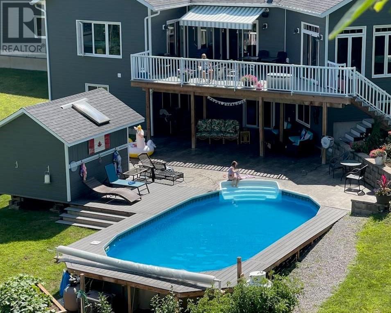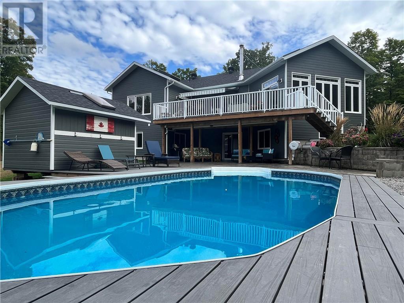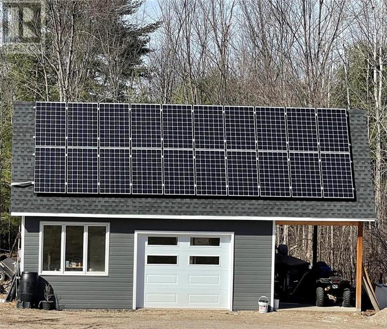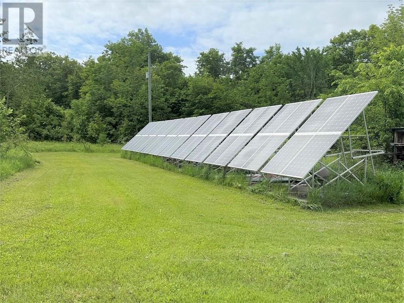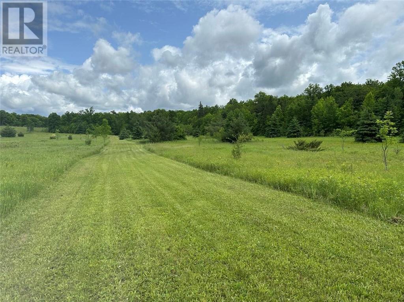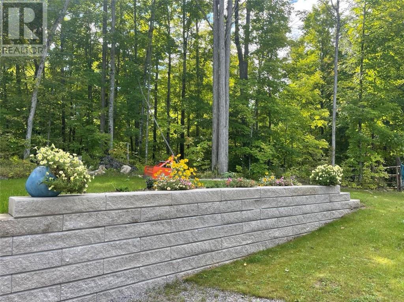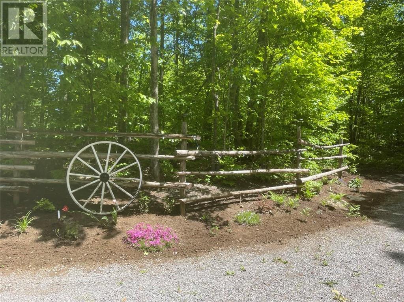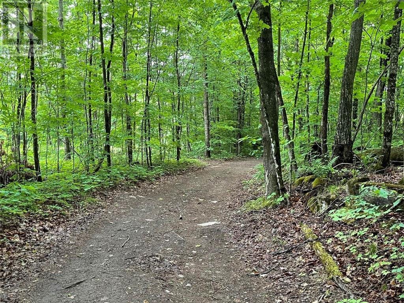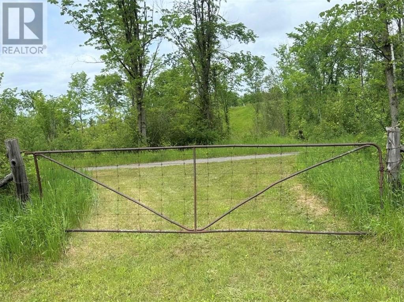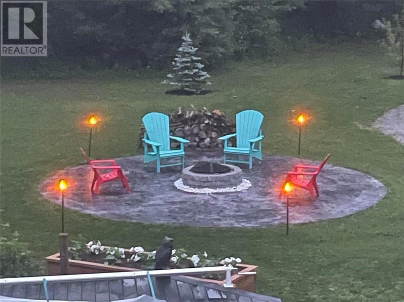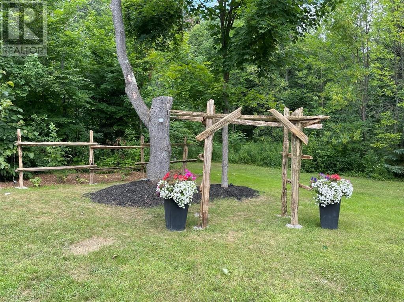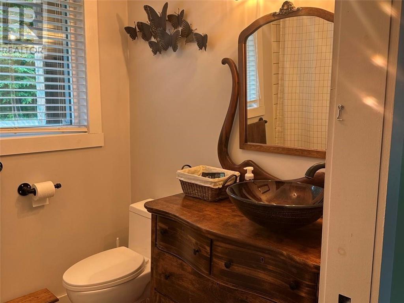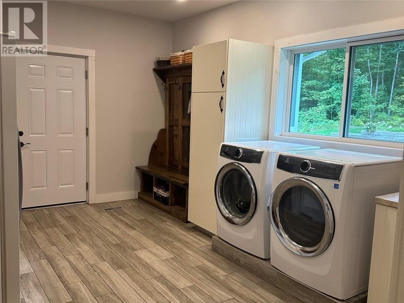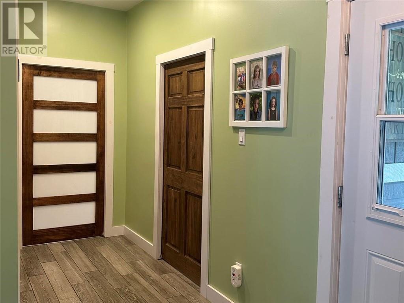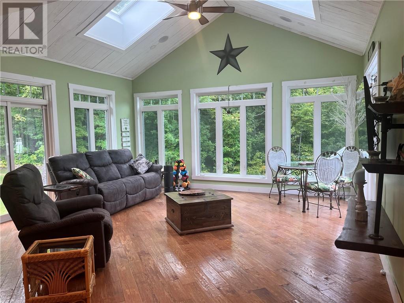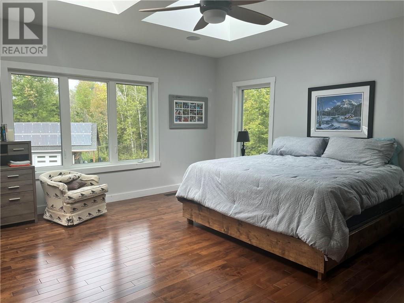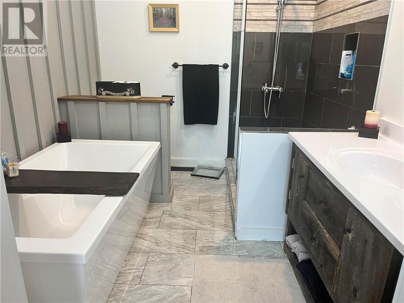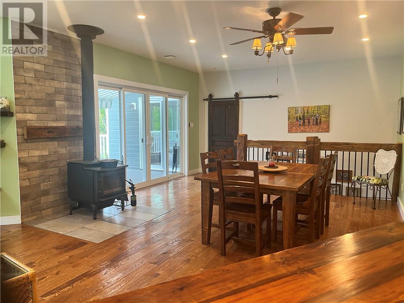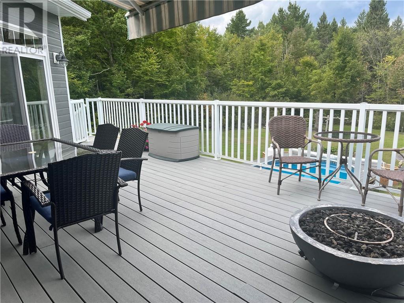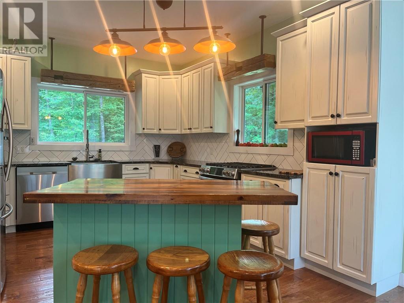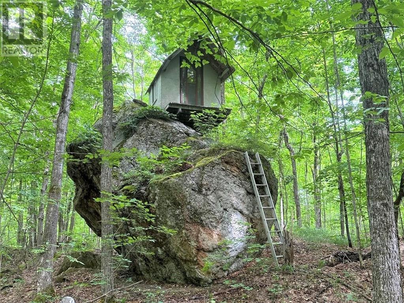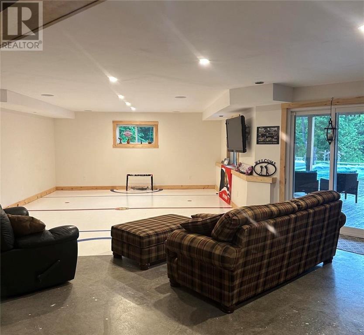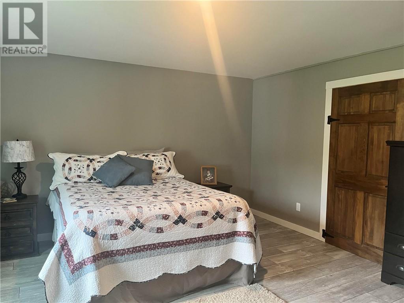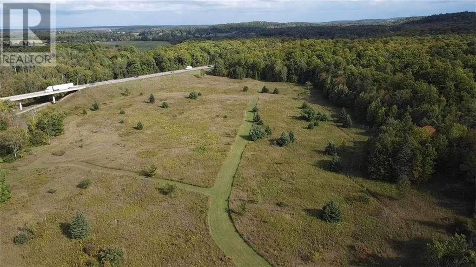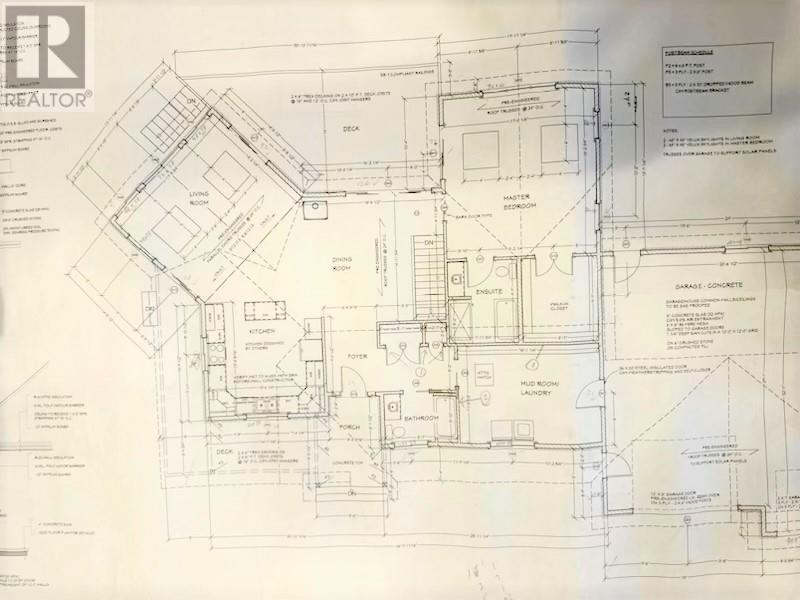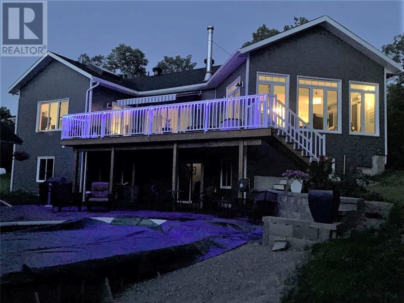| Bathroom Total | 3 |
| Bedrooms Total | 2 |
| Half Bathrooms Total | 1 |
| Year Built | 2018 |
| Cooling Type | None, Air exchanger |
| Flooring Type | Hardwood, Ceramic |
| Heating Type | Forced air |
| Heating Fuel | Propane |
| Stories Total | 1 |
| Bedroom | Lower level | 17'0" x 18'0" |
| Bedroom | Lower level | 16'0" x 14'4" |
| 3pc Bathroom | Lower level | 10'6" x 5'10" |
| Other | Lower level | 8'9" x 12'5" |
| Utility room | Lower level | 12'0" x 6'6" |
| Wine Cellar | Lower level | 6'9" x 10'0" |
| Storage | Lower level | 11'0" x 10'6" |
| Other | Lower level | 4'9" x 5'0" |
| Other | Lower level | 12'0" x 17'6" |
| Playroom | Lower level | 15'6" x 14'0" |
| Family room | Lower level | 22'8" x 13'0" |
| Foyer | Main level | 9'6" x 6'4" |
| Living room | Main level | 14'2" x 17'5" |
| Dining room | Main level | 16'6" x 14'11" |
| Kitchen | Main level | 13'7" x 13'8" |
| Mud room | Main level | 16'0" x 11'3" |
| Bedroom | Main level | 17'0" x 18'0" |
| 4pc Ensuite bath | Main level | 7'11" x 9'7" |
| Other | Main level | 8'7" x 9'7" |
| 4pc Bathroom | Main level | 6'0" x 5'5" |
| Storage | Other | 10'0" x 12'0" |
1723 Carling Ave.
Ottawa, Ontario
Office: 613-725-1171
Toll Free: 1-800-307-1545
Whether you are looking to buy, sell or invest in the Ottawa real estate market, I can help. Contact me today for to discuss your real estate needs.
The trade marks displayed on this site, including CREA®, MLS®, Multiple Listing Service®, and the associated logos and design marks are owned by the Canadian Real Estate Association. REALTOR® is a trade mark of REALTOR® Canada Inc., a corporation owned by Canadian Real Estate Association and the National Association of REALTORS®. Other trade marks may be owned by real estate boards and other third parties. Nothing contained on this site gives any user the right or license to use any trade mark displayed on this site without the express permission of the owner.
powered by WEBKITS
