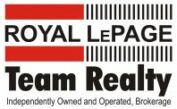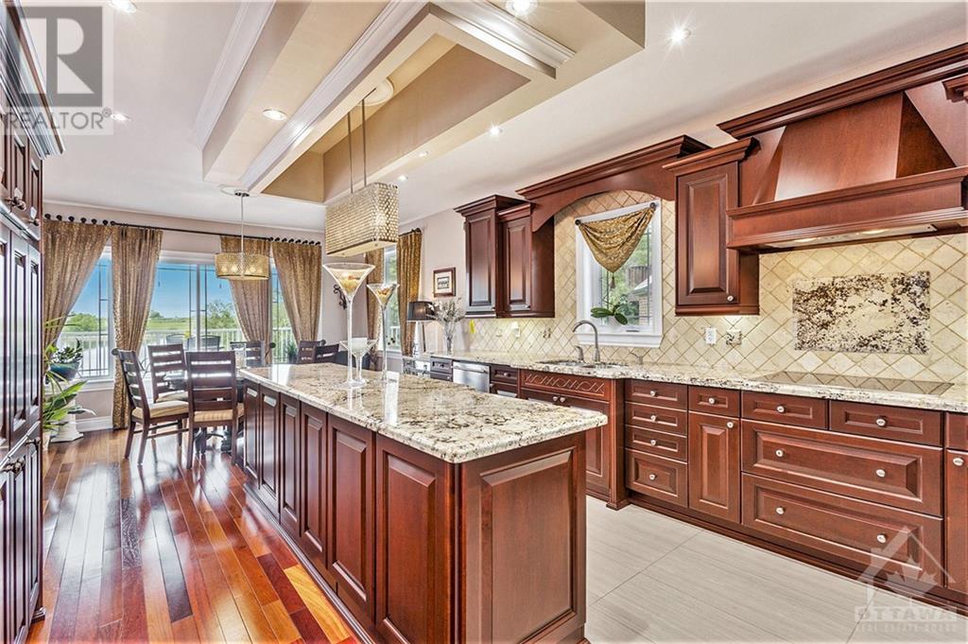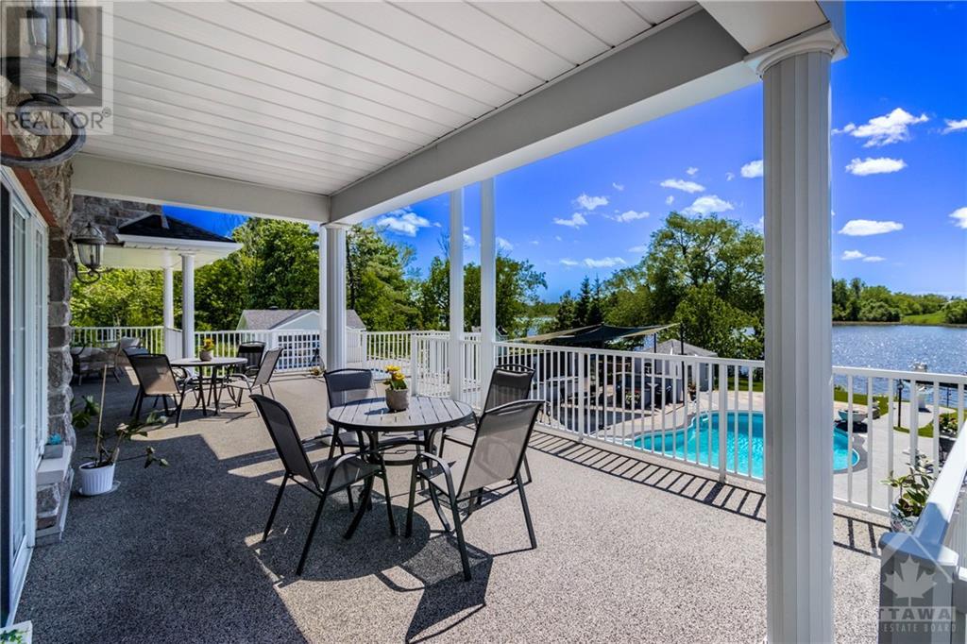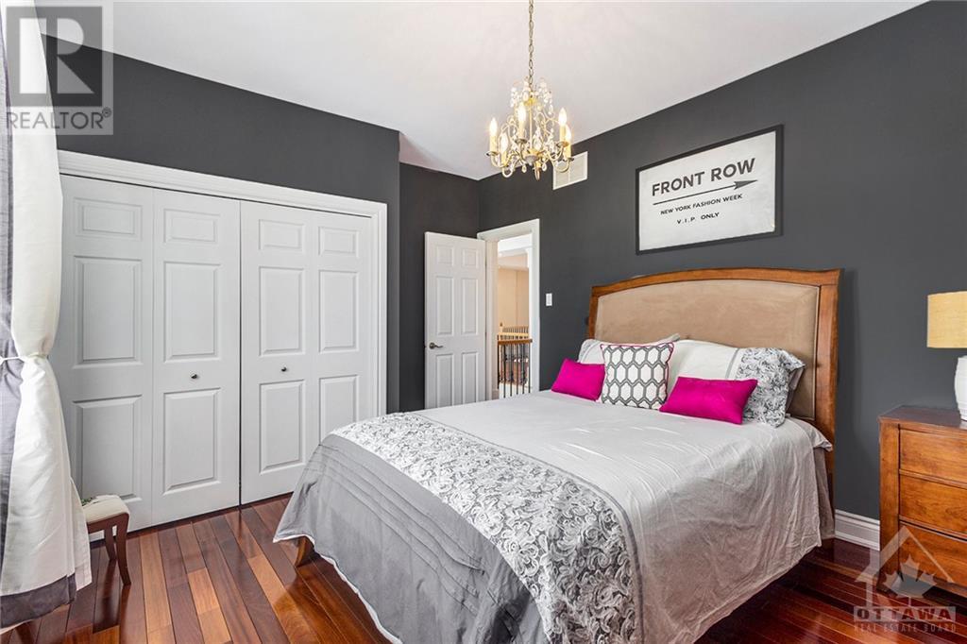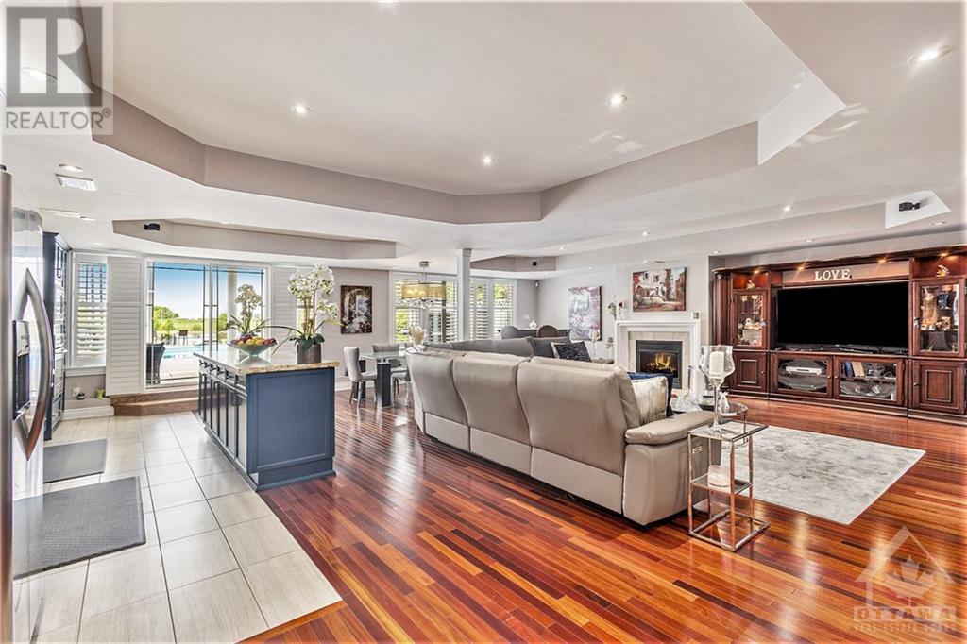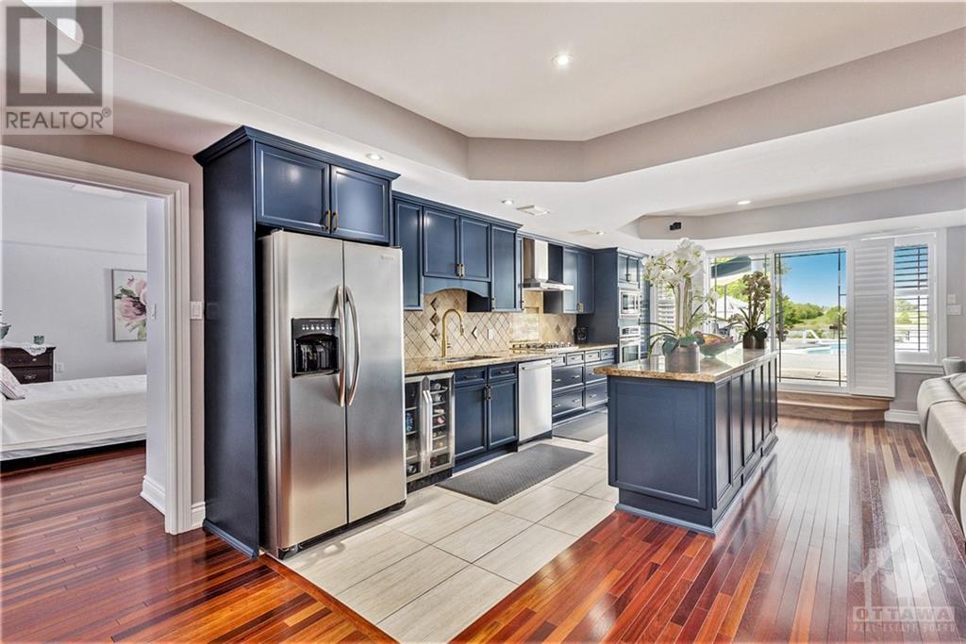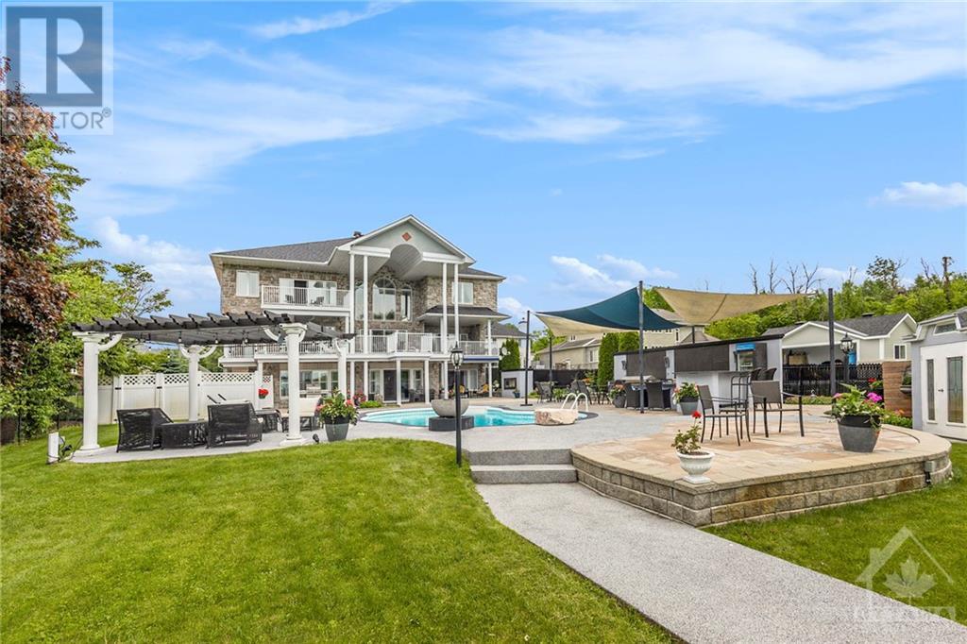| Bathroom Total | 5 |
| Bedrooms Total | 6 |
| Half Bathrooms Total | 1 |
| Year Built | 2006 |
| Cooling Type | Central air conditioning |
| Flooring Type | Hardwood, Tile |
| Heating Type | Forced air |
| Heating Fuel | Natural gas |
| Stories Total | 2 |
| Primary Bedroom | Second level | 19'3" x 17'6" |
| Other | Second level | Measurements not available |
| Other | Second level | Measurements not available |
| 6pc Ensuite bath | Second level | Measurements not available |
| Bedroom | Second level | 13'2" x 11'11" |
| 3pc Ensuite bath | Second level | Measurements not available |
| Bedroom | Second level | 17'8" x 13'4" |
| Bedroom | Second level | 12'2" x 10'0" |
| Bedroom | Second level | 15'6" x 10'4" |
| Full bathroom | Second level | Measurements not available |
| Recreation room | Basement | 29'4" x 19'0" |
| Kitchen | Basement | 21'5" x 8'5" |
| Eating area | Basement | 20'11" x 10'0" |
| Bedroom | Basement | 16'6" x 12'2" |
| 3pc Bathroom | Basement | Measurements not available |
| Laundry room | Basement | Measurements not available |
| Storage | Basement | Measurements not available |
| Living room | Main level | 25'10" x 13'2" |
| Dining room | Main level | 18'1" x 12'7" |
| Sitting room | Main level | 14'1" x 13'2" |
| Kitchen | Main level | 17'11" x 14'4" |
| Pantry | Main level | Measurements not available |
| Eating area | Main level | 14'4" x 8'9" |
| Family room | Main level | 39'8" x 17'2" |
| Office | Main level | 15'9" x 13'10" |
| Partial bathroom | Main level | Measurements not available |
| Foyer | Main level | Measurements not available |
| Other | Main level | Measurements not available |
1723 Carling Ave.
Ottawa, Ontario
Office: 613-725-1171
Toll Free: 1-800-307-1545
Whether you are looking to buy, sell or invest in the Ottawa real estate market, I can help. Contact me today for to discuss your real estate needs.
The trade marks displayed on this site, including CREA®, MLS®, Multiple Listing Service®, and the associated logos and design marks are owned by the Canadian Real Estate Association. REALTOR® is a trade mark of REALTOR® Canada Inc., a corporation owned by Canadian Real Estate Association and the National Association of REALTORS®. Other trade marks may be owned by real estate boards and other third parties. Nothing contained on this site gives any user the right or license to use any trade mark displayed on this site without the express permission of the owner.
powered by WEBKITS
